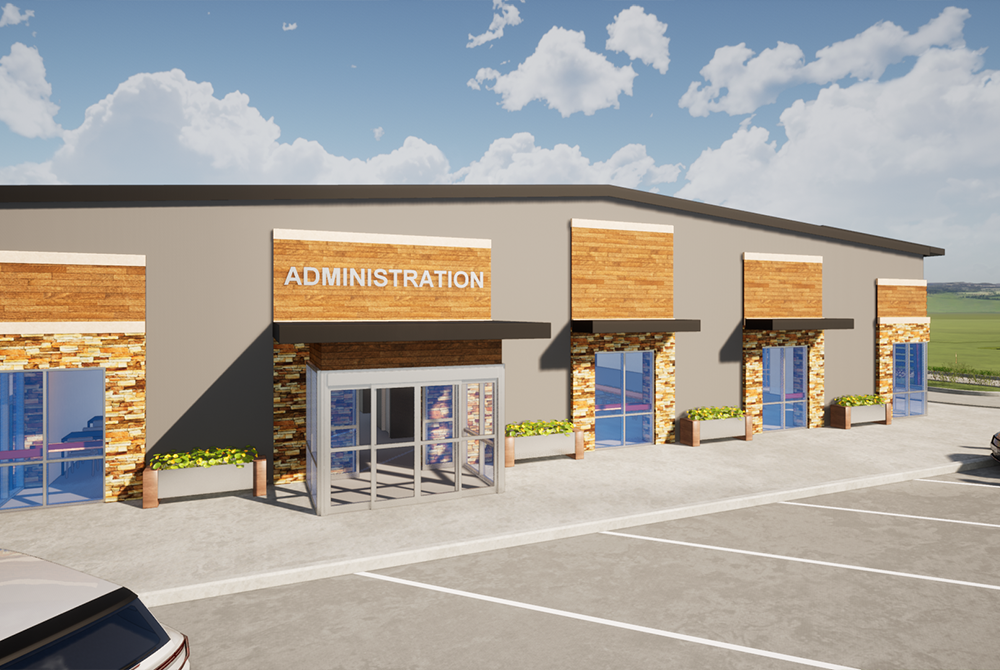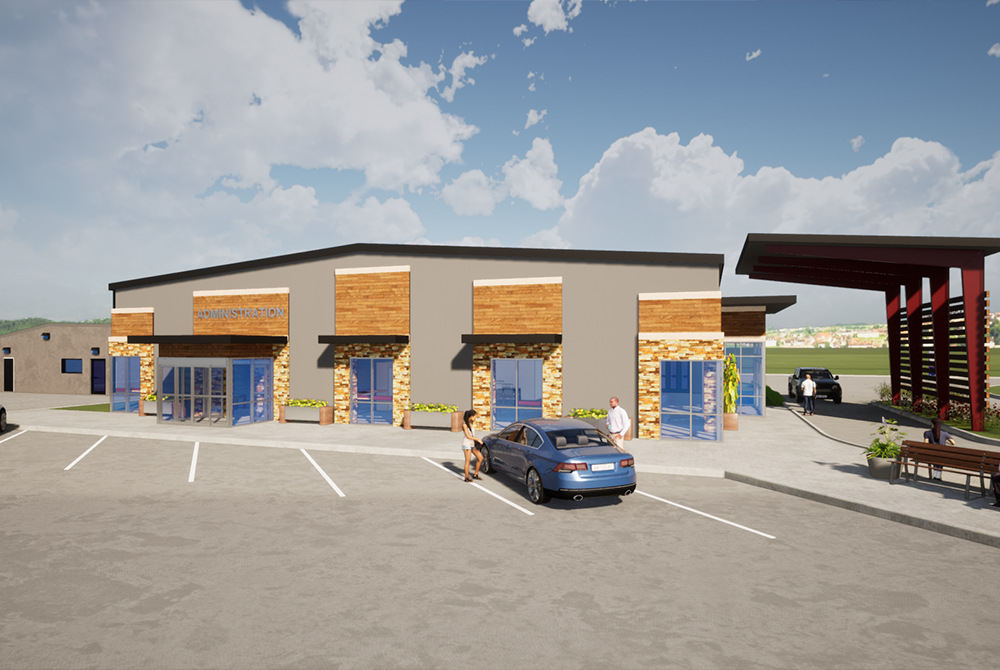


Prime Architects designed and developed a new Food Distribution Facility for the Cheyenne and Arapaho Tribes, funded by the CARES Act of 2020. First, we collaborated with the tribal leaders to understand their vision and requirements. This facility is crucial for the Tribe’s preparedness for future pandemics or natural disasters.
To begin with, we focused on creating a versatile space that serves multiple functions. The facility primarily acts as a storage and inventory tracking center for essential items such as furniture, PPE supplies, medical supplies, toilet paper, and clothing. Moreover, we included a climate-controlled storage area for temperature-sensitive items, ensuring their preservation.
During the planning phase, we conducted thorough site visits and field investigations. This proactive approach allowed us to address any potential challenges early on. Additionally, we designed office spaces for day-to-day staff, complete with a break room and restroom facilities, to support the operational needs of the facility.
The construction process was carefully managed to minimize disruption to the surrounding area. We phased the construction activities to maintain a smooth workflow and meet the project timeline. Furthermore, we incorporated energy-efficient light fixtures and HVAC equipment to reduce energy consumption, aligning with the Tribe’s sustainability goals.
In conclusion, the successful completion of this project highlights Prime Architects’ expertise in managing complex architectural and engineering systems for government clients. Our commitment to delivering high-quality solutions on time and within budget is evident in the final outcome. The new Food Distribution Facility not only meets the functional needs of the Cheyenne and Arapaho Tribes but also supports their long-term resilience and preparedness for emergencies.
Project Scope:
- Client: Cheyenne and Arapaho Tribes
- Size: Approx. 7,800 SF
- Location: Clinton, OK
- Services: Project Management, Architecture, Planning, Interior Design
Key Features:
- Energy-efficient light fixtures
- Climate-controlled storage area
- Office space with break room and restrooms
- Energy-efficient HVAC equipment
