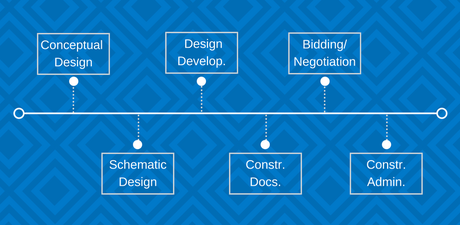In addition to “how much is it going to cost?”, another common question we get from new clients is “how does the process work?”. We’re hoping to help you with that today. Below we attempt to delineate just exactly how architects can be a beneficial partner in getting your project designed and built.

The design process of a project typically goes in sequential phases, with each phase dependent on the previous. Getting a project to the finish line is a process that takes time. Decisions are made throughout the course of a project, and throughout all phases. Usually, for the project to move forward, the prior phase’s expectations must have been met, with decisions from that phase dictating future decisions in the subsequent phase. Parties involved in the design process typically include the owner, architect, and contractor, with certain phases focused on compiling information and decisions for the sequential phase and involved parties. Architects are typically involved in all phases listed below:
Phase 1: Conceptual Design
Understanding the Owner’s Criteria and Project Requirements
Conceptual-design services usually include such research activities as programming, budget analysis, zoning review, code analysis, schedule development, as-built drawings, and conceptual development. Programming is very integral to determining the project’s requirements as design objective, space layout/room sizes, and relationships between the spaces are explored. Both hard and soft costs should be considered when budgeting. Hard costs include construction related costs such as material, labor, and contractor’s overhead and profit. Soft costs include such fees for consultants, city, and the bank, as well as insurance.
Phase 2: Schematic Design (Owner)
Explore Design Options
Two to three design options are usually created from the information gathered in the previous stage as well as through field surveys. These options will generally be presented in the form of sketches or 3D renderings to easy visualize the different routes the project could take. An estimate of probable cost is usually given to clients to aid them in selecting a design that meets both aesthetic preferences and budget requirements. Once our client has selected a design option that best suits their needs, the design will be further refined during the Design Development phase.
Phase 3: Design Development (Architect)
Refine and Develop the Design
Once a design option from the prior phase is approved, the design will be further refined in this phase. Cost estimates will be updated to reflect any changes since the schematic design phase. This phase may require negotiating and coordinating with the Owner and design team to finalize the details of the design before moving into the next phase. Plan arrangements, specific space accommodations, equipment and furnishings, material selection, and determination of systems serving the project are developed. All design decisions are completed during this phase in order to prepare the subsequent construction documents.
Phase 4: Construction Documents (Contractor)
Preparation of Technical Documents
In this stage, the final design that has been settled on and further refined is now in the process of preparation of drawings, notes, and technical specifications necessary for bidding, construction, and permit application. Contractors will use these detailed drawings and specifications as the “contract documents” to build the project as designed. The construction documents describe the quality, configuration, size, and relationship of all components to be incorporated into the project. They must be consistent with the project program, budget, and the project schedule.
Phase 5: Bidding/Negotiations
Obtain Pricing from Contractors
Contractor selection can be a daunting process. Typically, pre-qualified contractors are asked to submit bids. The contractor would then put together an overall project bid, and owner/architect could then negotiate terms and conditions of the contract. At bidding, using an architect is a great advantage. At a minimum, architects can aid in the development of a list of qualified contractors and submitting bid packages to bidders. But they can also review submitted bids and help analyze and compare the cost figures received from bidders.
Phase 6: Construction Administration
Observe Construction for Consistency
Finally, once a contractor has been selected and construction is under way, the last stage of the design process concludes with construction administration. In this phase, the architect will observe the construction of the project for adherence to the plans and specifications. This phase is just as important as all the other phases as there much information the contractor and subcontractors will process throughout construction of a project. An architect will regularly visit the site during construction and address any field conditions as they arise. Architects will also review contractor submittals, supply additional documentation, and administer potential requests for changes from the parties involved.
Conclusion
Did this blog post help you better understand what you can expect during the architectural design process? We understand this process can be overwhelming, whether you’ve been through the process before, or if this is your first time. For this reason, in every project we have a hand in, we strive to eliminate this feeling for our clients – we focus on continuous collaboration and establishing open lines of communication from the very beginning and encourage you to reach out to the team with your project needs at (866) 226-8071.

